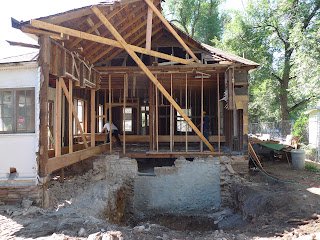The old garage was torn down to make way for the excavation of the basement. Jessica’s garage remains and its south wall will be restored. The party wall separating the garages was constructed of thin planks of wood and further insulated with newspaper. Sheet plastic was used to weatherproof the garage until it is rebuilt.
 |
| The Garage is Gone |
Bits of flagstone foundation on the west wall of the old cellar were carefully removed to be reused.
 |
| Salvaging the Flagstone Foundation |
To add support to the foundation of the existing structure, helical piers were installed. This is done with a powerful torque driver machine that sent vibrations through the neighborhood and left Sugar cowering in the house next door.
 |
| Driving in the Helical Piers |
 |
| More Support for the House |
Once the house was stable, digging began in earnest. The basement of the old house was small, just large enough to house the furnace and water heater. The new basement will be 515 square feet – the space available just under the new construction.
 |
| Footprint of the Old Cellar |
 |
| Digging Begins |
Even with the garage removed, space was limited for the equipment needed to excavate the basement. Sadly, we had to remove the old apple tree. It was a difficult decision to make, but its roots were being compromised by the excavation and its branches were taking a beating. We’ll plant a new one.
 |
| Too Much Equipment - Too Little Space |
 |
| The Big Hole |










No comments:
Post a Comment