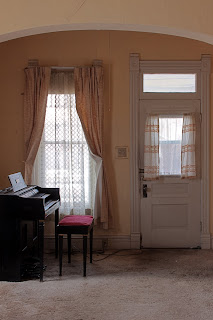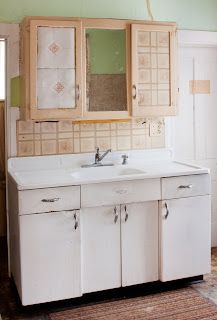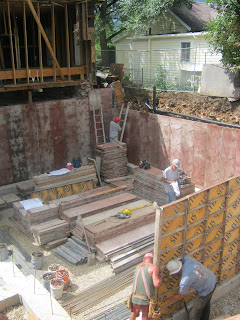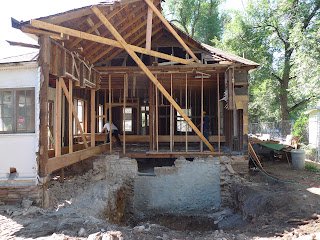The house had been sitting vacant for over a year while we were working with an architect to develop plans that would meet the requirements of the City of Boulder. These pictures were taken during the winter of 2009. I'm sure that the neighbors were wondering what was going to happen to the house.
 |
| 1937 Spruce Street |
 |
| The Front Porch |
We've kept the old metal chairs that have been sitting on the porch for decades. The trellises added to the front and sides of the porch are not original to the house and will be removed.
 |
| The Living Room |
Edna's organ sits illuminated by light from the living room window. It has found a new home with a neighbor and is singing once again.
 |
| The Parlor |
The parlor adjoins the living room and was used as a guest bedroom and office in the past. We have salvaged the fretwork transom and plan to use it in another part of the house.
 |
| The Dining Room Window |
The dining room window is a beautiful feature of the house. It extends a bit beyond the wall and has a nice deep ledge. While it looks like there is only a single window, there are actually two windows here letting in lots of light and a view of the beautiful neighboring property and Whittier School. It will be nice to see the children walking to school in the mornings.
 |
| Ray's Handiwork |
This is the pot-bellied stove and the flagstone surround that was added by Ray Calabrese. The stove has been relocated to the yard of a neighbor and we are looking forward to gathering around it some chilly evening. You build the fire, Ben, and I'll bring the Italian coffee!
 |
| Bedroom Door |
This is the door to the bedroom and off to the right you can see the door to the the closet – the only one in the house. The doors were in pretty bad condition so we decided not to reuse them; however, we did keep the transoms and hope to use them in some way.
 |
| The Bathroom |
The bathroom was barely wide enough to accommodate the toilet and the narrow claw foot tub. Linoleum tiles were used to tile the bathroom walls as well as the walls in the kitchen.
 |
| The Claw Foot Tub |
The old bathtub was unique. It was very narrow compared to most tubs. It was in relatively good condition and I thought with a thorough cleaning, I could use it in the remodel. Unfortunately, (and to everyone else's relief) it turned out to be too long!
 |
| The Other Side of the Bathroom |
Opposite the bathtub was the little sink. The door to the right goes into the bedroom and the door to the left goes into the kitchen. There was actually less than a foot between the sink and the bedroom door casing so it was necessary to enter the bathroom at an angle.
 |
| The Kitchen |
The kitchen had no built-in cabinetry and, as a result, no counter tops. Can you imagine cooking in this kitchen? What a challenge! The ceilings in the kitchen, as in the rest of the house, are quite high and you can see the old flu above where the original cook stove must have been.
 |
| The Kitchen Sink |
This Youngstown kitchen sink and over-counter mirrored cabinet is a real jewel. With a little sanding and a fresh coat of paint, it will be fabulous in Kate's kitchen. I'm voting for orange enamel!
 |
| The Back Door |
Originally, I believe this door opened to a porch, that was enclosed sometime later.
 |
| The Pantry |
This is the pantry, complete with stove pipe piercing up through the floor and through the ceiling.
So there you have it. The entire house – all 965 square feet of it. While much has happened
in the house, very little has happened
to the house. All that is about to change.



















































