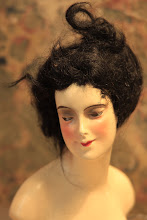The house has been white on white for decades. Like a wall flower, she has sat invisible on the corner, her once bright exterior graying with time. Over the last few months, she has been reinventing herself – getting the long overdue attention she deserves. She has realigned her foundation, strengthened her walls and expanded her reach. Her spirit has been lifted and her true beauty has been uncovered.
She’s ready to “put on her face”. She’s ready to be reintroduced. For that, she needed color that would announce who she was . . . who she is.
intense, impetuous, passionate, optimistic, unconventional, adventurous, strong-willed, intuitive, resourceful, fiercely independent, determined, adaptable, controlling, driven, dedicated, mysterious
Yellow. She needed to be yellow. Not brassy, not washed out yellow. Deep, earthy yellow. Yellow with staying power.
 |
| First Coat on her Fresh Face |
 |
| Buff between Concord Buff |
 |
| West Side |
I chose two shades of yellow – Benjamin Moore’s Buff and Concord Buff. Just enough “sunshine” and ochre in the mix to read ‘this is who I am’. When I was growing up, my grandparents always had blue on the ceiling of their porch. They said that it confused the wasps into thinking it was the sky. They never had nests on their porch. That was good enough for me. I selected Benjamin Moore’s Silvermist – a soothing grey-blue for the porch ceilings and soffits and a creamy white – Westhighland White – for the trim and highlighting the beautiful detailing around the windows.
 |
| A Work in Progress |



































































