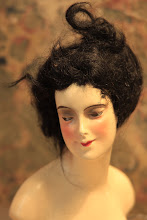With selection of trim for doors and windows, the character of the house begins to take shape. In order to stay true to the original details of the house, tall baseboards and simple trim around windows were called for. To dress up the main room – the original part of the house – crown molding would be applied. A modified version of this detail will be repeated around the kitchen exhaust fan hood and adjoining shelves as well as the fireplace mantle.
 |
| Window Trim Mock Up |
 |
| Selecting Crown Molding |
 |
| Fireplace Mantle Detail |
The house was abuzz with activity as trim carpenters went about their work. Windows and doors were trimmed, crown molding was applied to the main rooms and the staircase began to take shape.
 |
| Finishing the South Window |
 |
| French Doors are Framed |
 |
| West Bedroom Windows |
 |
| Transom in West Bathroom |
 |
| Relocated Antique Fretwork Window |
 |
| Simple Base Trim is Applied |
Following the simple lines of the house and the design of the fireplace surround, stairs were trimmed and construction of the stair railing began.
 |
| Determining the Layout |
 |
| Trim Detail |
 |
| Planning the Newel Post Configuration |
 |
| Newel Post Construction |
 |
| Planning the Rail Configuration |
 |
| Stairway Leading Up |
 |
| View of Staircase from Upstairs |
With the kitchen located in the front of the house, the hood surround in the kitchen is a major design component. Glass shelves, suspended by steel rods flank the hood on both sides. In order to support the weight of the shelves, a structural steel support is concealed in the upper shelf. This is hidden by the crown molding detail.
 |
| Steel Provides Support for Shelves |
 |
| Crown Molding is Added |
 |
| Corbels Add Elegance |
 |
| Completed Hood Trim |
Using the reclaimed fir from the floor of the old house on the ceiling upstairs makes an interesting transition from old to new. Imperfections exist even though the planks were re-milled. Once whitewashed, these little flaws will add texture and interest to the vaulted ceiling.
 |
| Spacers Being Removed from Between Planks |
 |
| Finished Plank Ceiling |
 |
| View of Plank Ceiling through Fretwork Window from Master Bath Interior |
The old front door that was so prized by Ray Calabrese had been taken off site for restoration. It needed a lot of work. Parts of the applied carved detail were missing and, over the years, holes had been drilled to accommodate various locks and door hardware. Its edges were battered and layers of paint obscured delicate carving. Now it was back home, refreshed and ready to resume its rightful place.
 |
| Restored Front Entry Door |


























I love the base trim in the image titled Simple Base Trim Applied, do you have the profile for this or can you point me to where you found it? I am about to order trim for my house and would like to use that as well!!
ReplyDelete