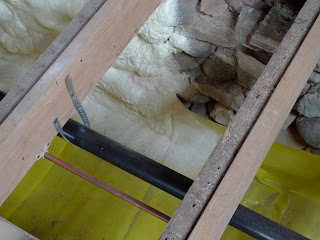It gets cold in
Boulder, Colorado and the city is quite focused on insuring that new projects meet stringent energy efficiency guidelines.
Take a look at the first phase of insulation – the crawl space.
This house will be tight.
The house will be warm in the winter and cool in summer.
 |
| Blowing in Insulation |
A foam insulation is used to line the walls of the crawlspace beneath the old section of the house. The foam expands and creates an air tight barrier along the original stone foundation and around the support beams that were added to support the floor.
 |
| Foam Insulation and Sheeting |
Beneath the foam is a special heavy vinyl sheeting that further seals the area and prevents moisture from entering the crawlspace.




















