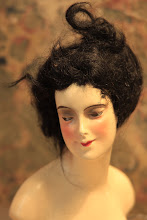The rooms took shape with interior walls put in place. Particularly exciting was the addition of the staircase that appears to float in the stairwell. The stairs are supported by steel that is encased in the framing.
 |
| Staircase Under Construction |
Upstairs, the office alcove overlooks the stairwell with angled ceilings and access to the rooftop deck.
 |
| Office Alcove |
The fretwork that was salvaged from the old part of the house will be installed opposite the stairs on the wall adjoining the master bathroom water closet bringing natural light into that room.
 |
| Framing for Fretwork Transom |
 |
| View to Master Bedroom |
Downstairs, the fireplace in the great room has been framed. It will be flanked on both sides with cabinetry.
 |
| Great Room Fireplace |







No comments:
Post a Comment