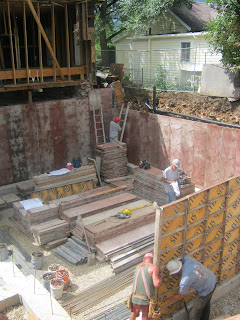The big hole started to transform into a basement in mid-July. Once the team started setting up forms, the footprint of the basement was visible.
 |
| Setting Forms |
 |
| Getting Ready to Pour Walls |
Space is tight and there is no room for concrete trucks on the lot. Check out the big contraption used to pour the concrete into the forms. That is one long arm!
 |
| Window Wells on East Side |
 |
| West Wall and Garage on the North |
With the forms removed, it looked more like a basement. While we are not specifically in a floodplain, the city's location at the mouth of Boulder Canyon makes it vulnerable to floods. Knowing how rapid snow melt and rainstorms can raise the water table in the area, we upgraded the waterproofing material to Tuff-N-Dry. Rob suggested a system of French drains under our basement with two sump pumps and a battery backup to insure that we would be able to withstand an elevated water table.
 |
| Waterproofing Exterior Walls |
 |
| French Drain System |
Once the French Drain system is in place, it is covered with a layer of gravel and fill dirt. A moisture barrier is placed over the top layer of dirt before the concrete floor is poured.
 |
| Moisture Barrier |
They backfilled around the excavation and poured the floor. Wallah! We have a basement!
 |
| Our Basement |











No comments:
Post a Comment