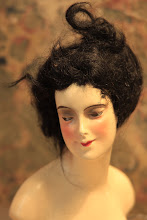I picked the stone for the countertops before I chose any other building materials for the house and based the entire color scheme around that selection. I had three requirements:
1) I wanted to use a natural material;
2) I wanted to use a material that was very light in color -- preferably white; and
3) I wanted a material that could hold up to heavy use.
Carrera marble is the obvious choice for a natural white surface and is seen frequently in old home remodels. However, Carrera marble stains and scratches easily. Spills, especially alcohol and citrus juices, have to be wiped up immediately (not good for stress-free entertaining); and you can't put hot, abrasive or wet objects on the surface. Caesarstone was another option but looked too "modern" and "manufactured" for a historic home.
 |
| Princess White Slabs |
 |
| Crystals Embedded in the Slabs |
I found Princess White Quartz at Arizona Tile in (where else?) Arizona. The stone is mined in Namibia and they had secured a limited amount before the mine was closed. Quartz is extremely hard -- harder than granite. Using a similar QC test that I used to determine the durability of the painted cabinetry, I found the quartz to be absolutely impervious to any caustic materials and abuse. It's beautiful with large embedded iridescent crystals that glisten under incandescent lights and sparkle in the sunlight streaming through the windows.
 |
| Kitchen Island Countertop Being Installed |
 |
| Master Bath Countertop Installation |
 |
| Master Bath Tub Deck |
 |
| West Bathroom Countertop |
 |
| Basement Vanity Countertop |


























